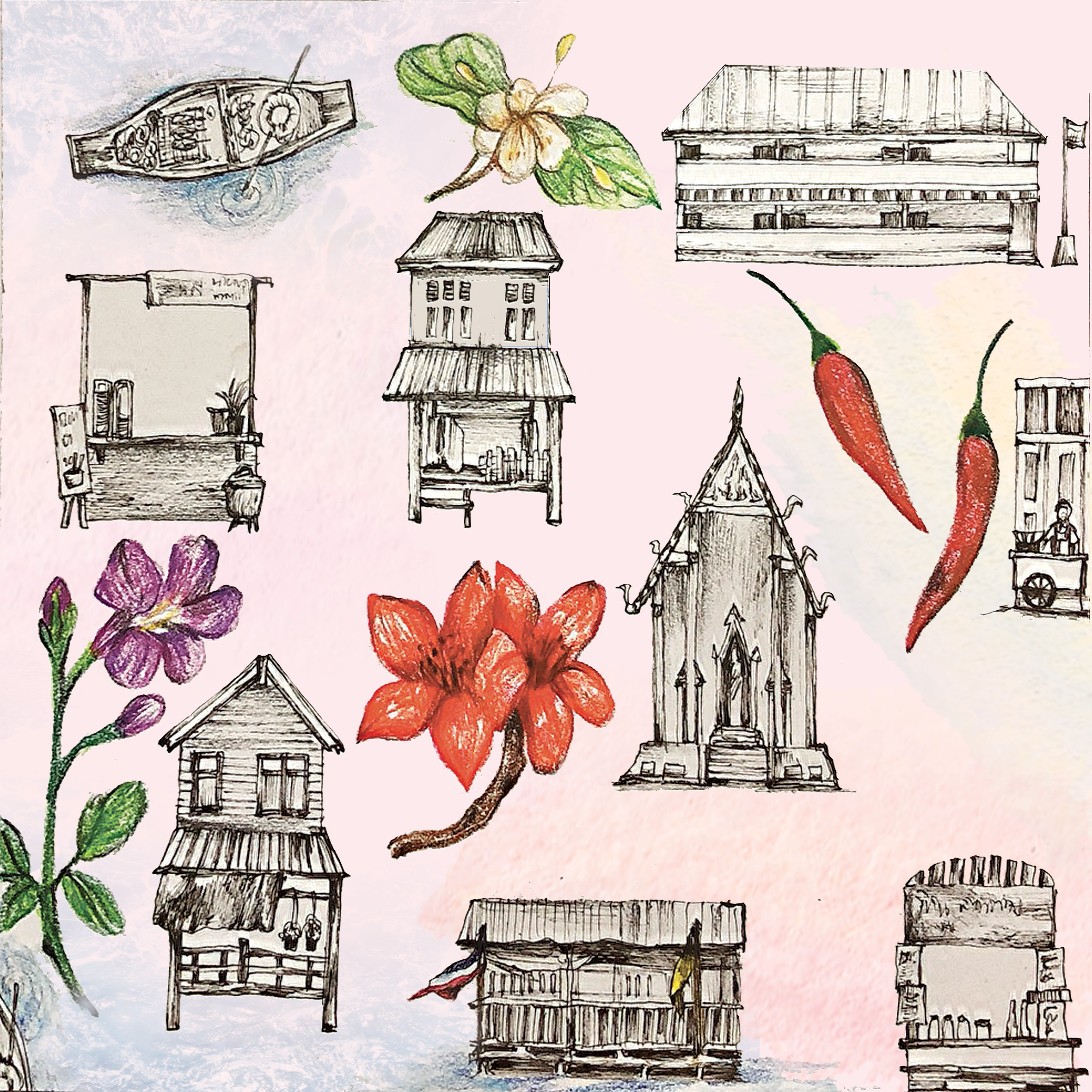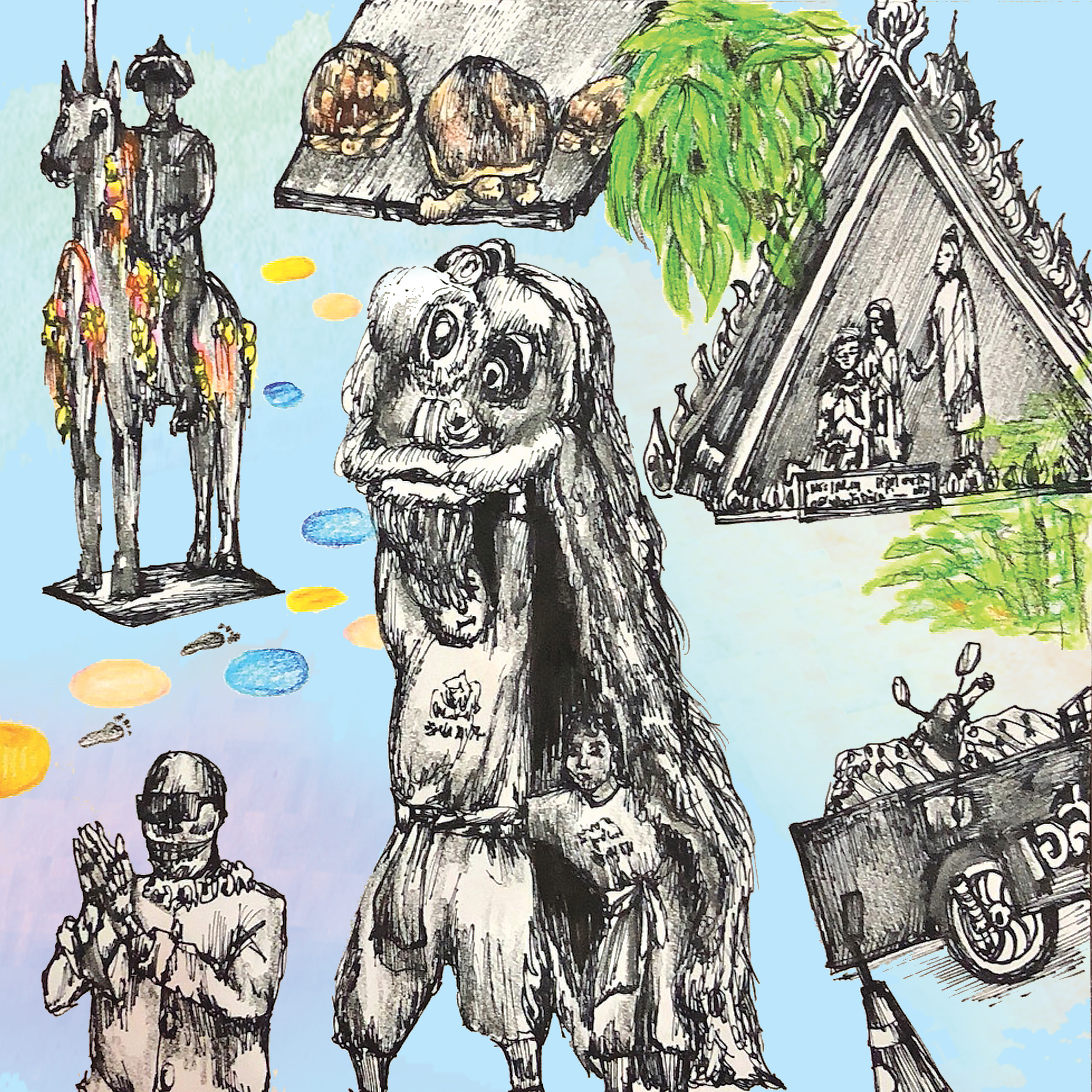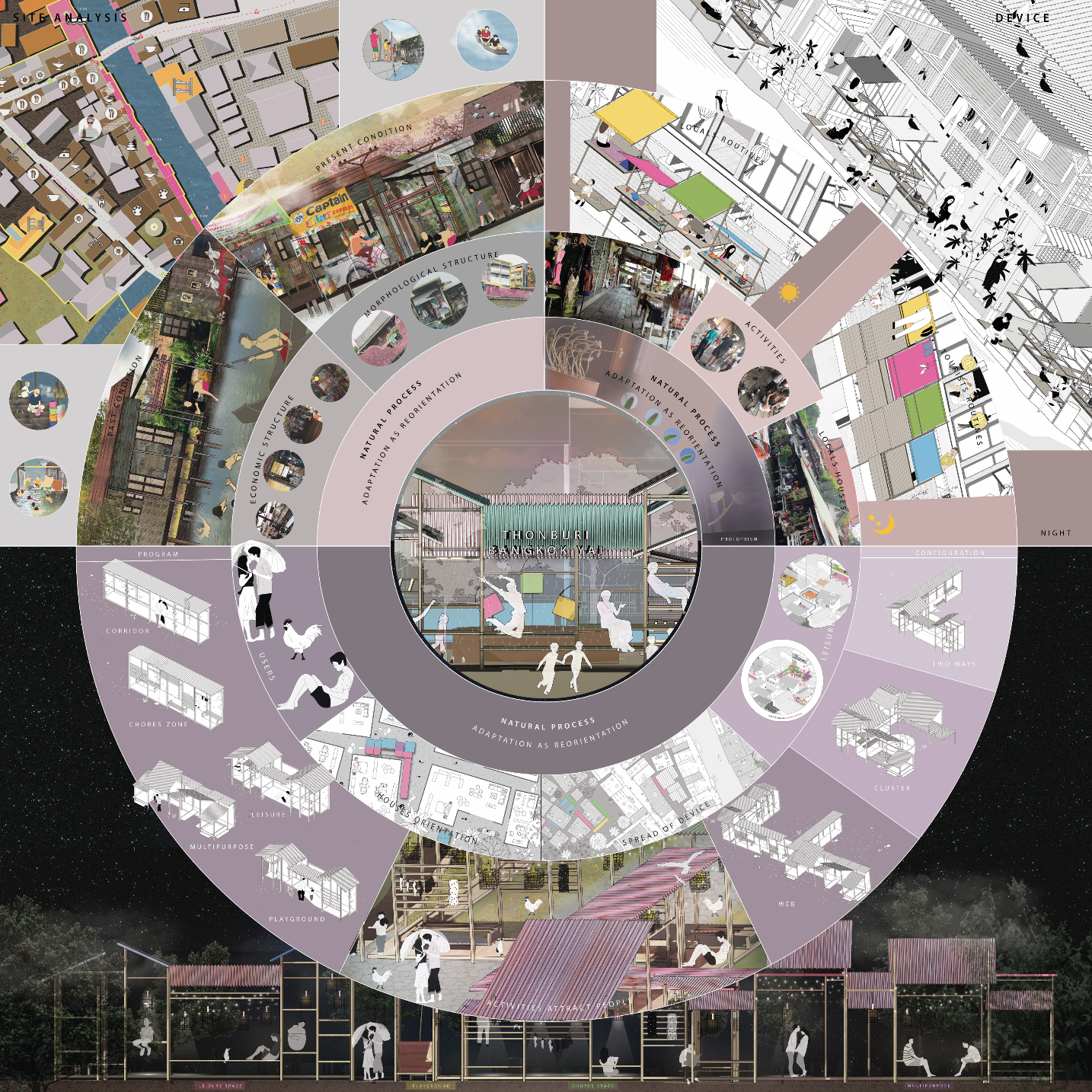natural manifesto
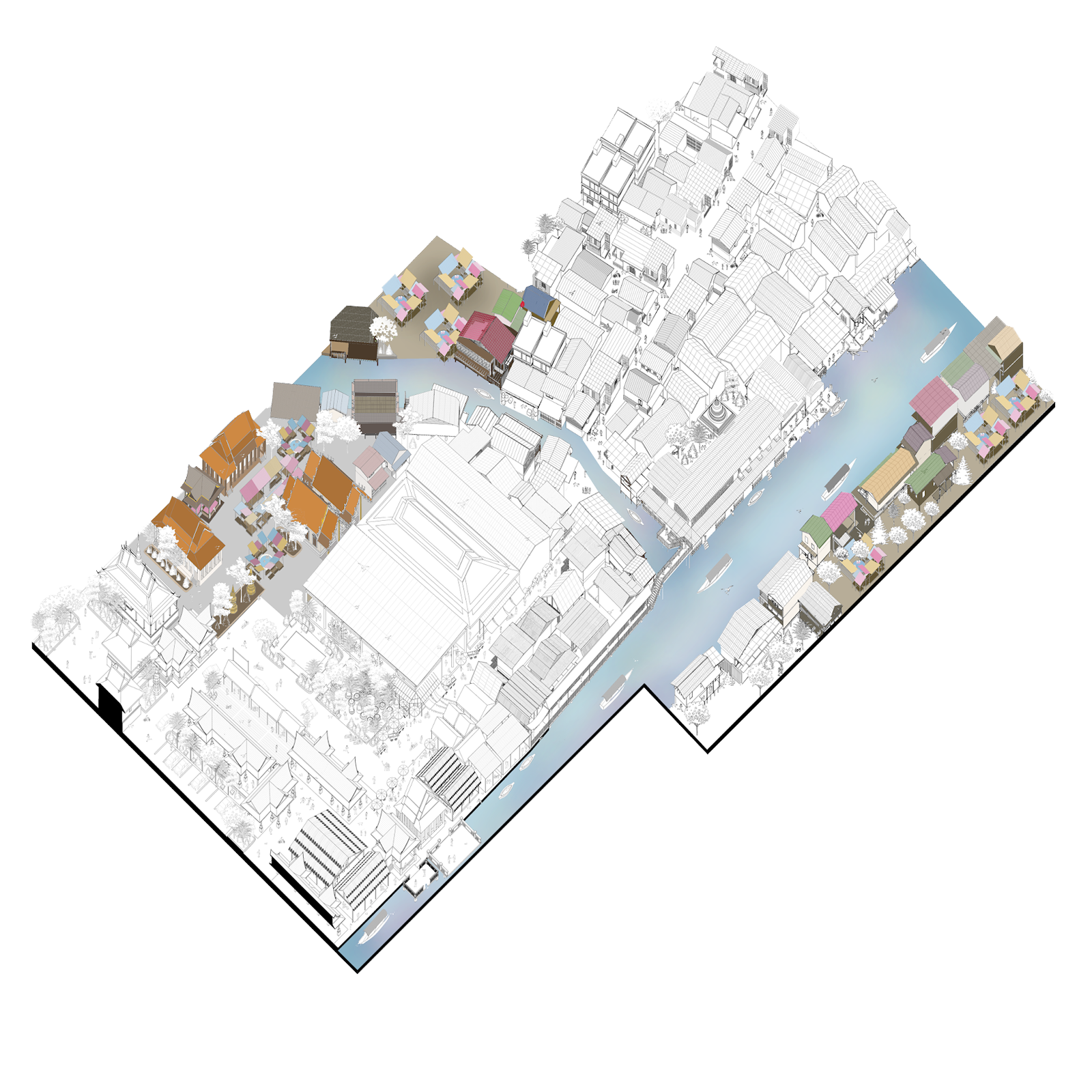
FIGURE 3A.2
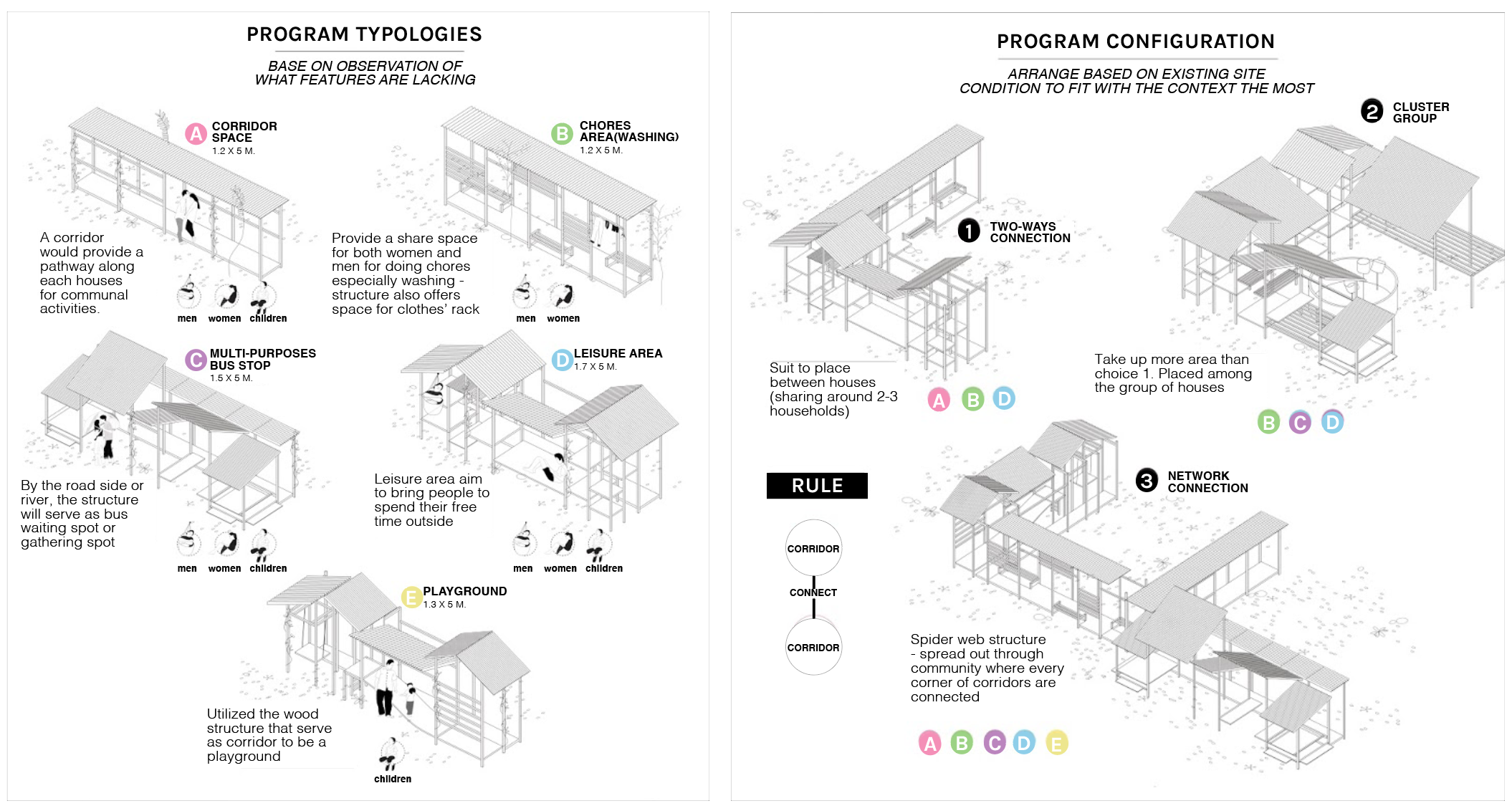 FIGURE 3A.1
FIGURE 3A.1A Nolli Map
showing a two-dimensional plan drawing used to understand and
document the accessibility and flow of space within the area.
Yellow circle indicates housing entrance with orientations that counter-act the convergence human flow, thereby limiting face-to-face interactions

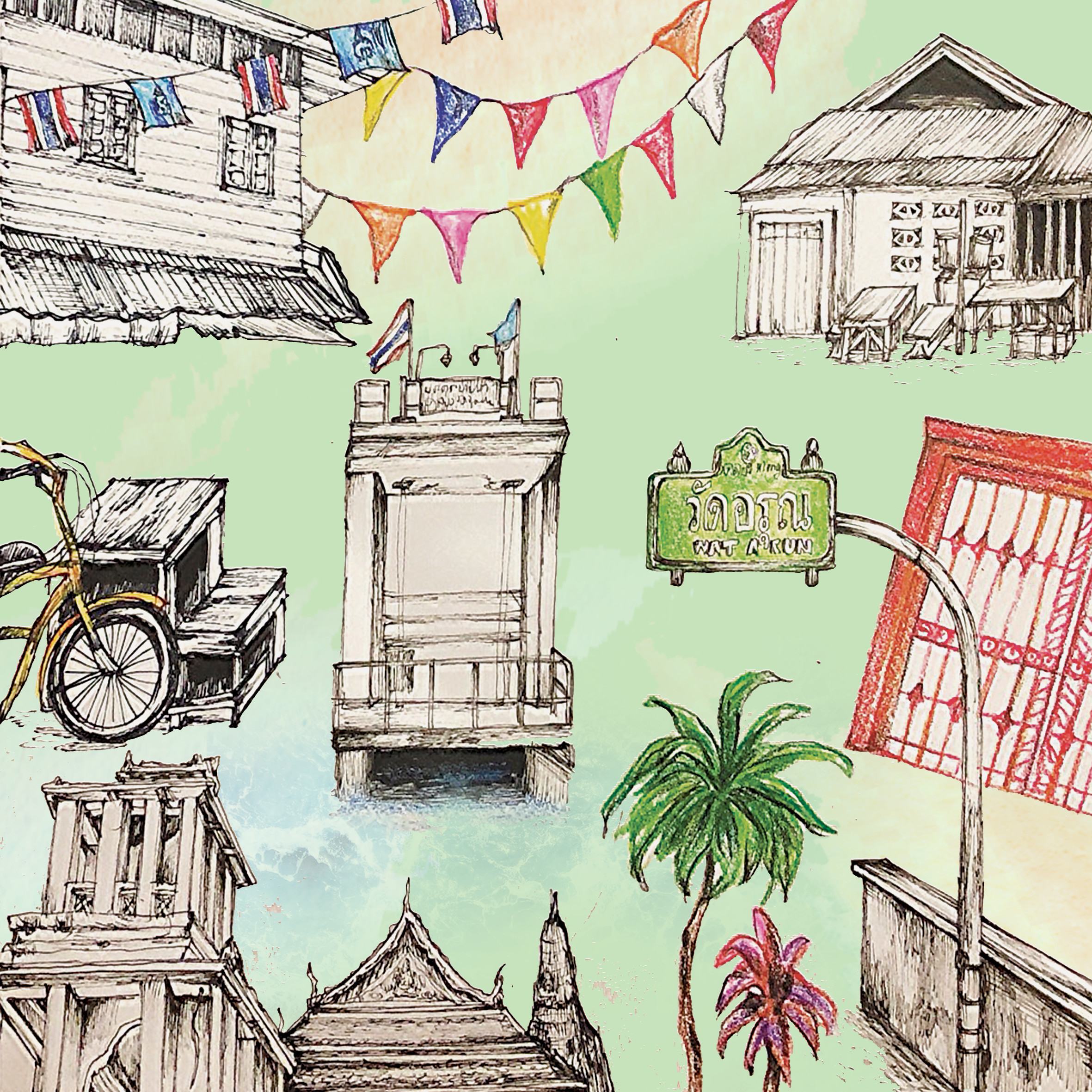

THONBURI BANGKOK YAI
a low-income riverside community famous for transporting tourists back in time to early 20th century Bangkok
When a site itself inevitably dealing with two sharply different types of people who perform different routine yet sharing a relation in terms of surrounding or environment, how would those two types—tourists and locals—get along in harmony?
Although one might say Bangkok Yai has been a tourist attraction for a long time, in my view, locals and tourists inevitably “compete” for the highly limited space. From my months-long field investigation, I noticed that the narrow front verandas of local houses lining the canal (which locals would normally use as their every-day walking path and, for many, as a makeshift “store front” selling local souvenirs) could ill-accommodate crowds of tourists, especially those who may wish to pause and have a look around. What happened is tourists are forced to walk along the veranda because if they do stop, there would be a huge human traffic behind them. This is a lose-lose situation both for tourists wishing to enjoy their time and for locals wishing to earn extra income.
Having studied in detail the blueprints and the actual sites and subsequently created my own Nolli map and aerial CG rendering of the area (Figure 3A.2), I also identified other issues. One prominent issue is how the orientation of housing entrance appears to limit community interactions (Figure 3A.1).
The above issues gave rise to two design solution concepts: “Folding Facade” and “Fuse Network”.
FOLDING FACADE
In order to “create” more space from existing space, I conceptualized the idea of a “folding facade device” that would unfold into multi-level, multi-purpose space on the narrow verandas during the day and would fold back into an anti-trespassing barrier during the night. This would allow for higher-revenue-generating daytime “tourist stops” with an added nighttime benefit of local residents’ privacy.


FUSE NETWORK
Taking into account the fact that old-Siam-style housing orientation does not foster intra-community interactions, I proposed how modular devices could be strategically arranged together to form a community-wide shared corridor network (or plug-ins) that promotes a culture of face-to-face public interactions without compromising the community’s traditional identity. I also developed various “Program Typologies” and “Program Configurations” to allow users and policymakers to visualize a variety of actual use cases. Possible extensions of this modular concept include structural web (A), building extensions (B) and free-standing multilevel, multifunctional towers (C).
